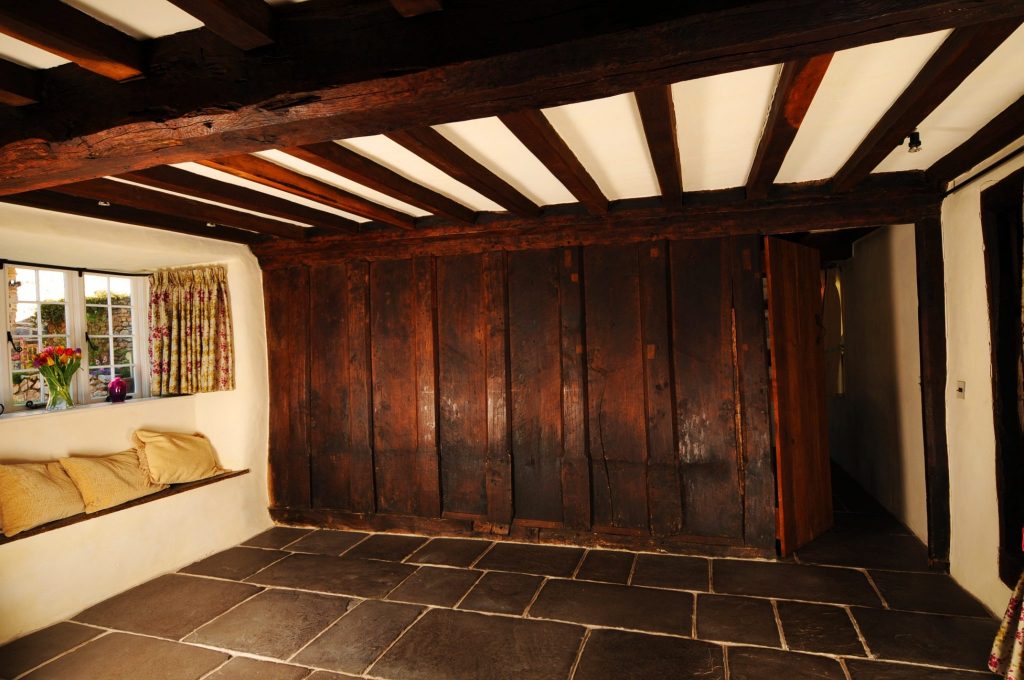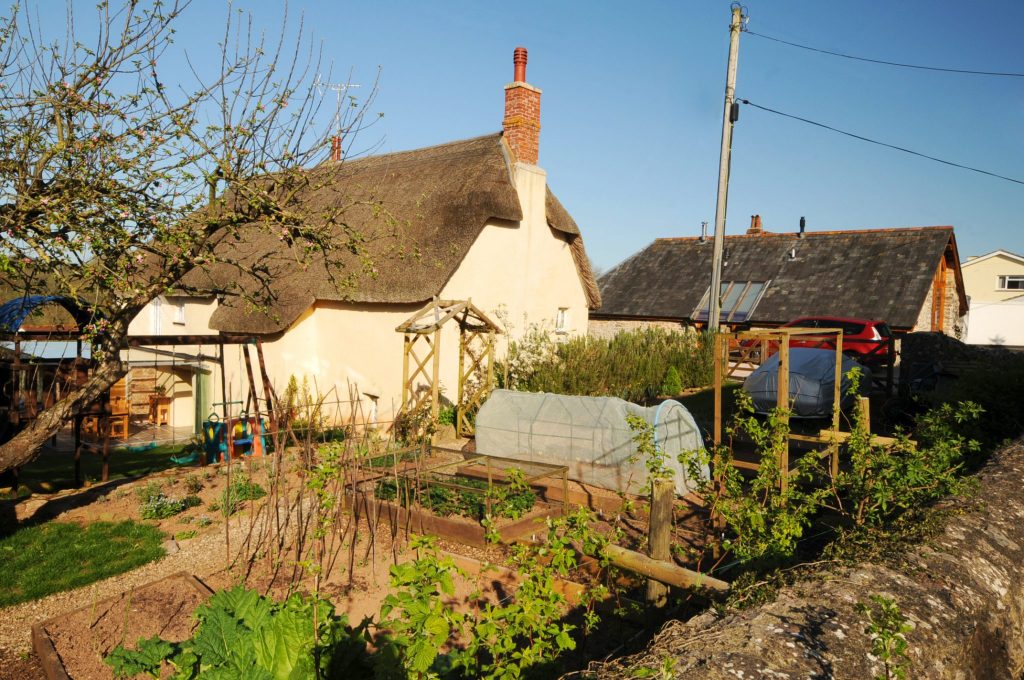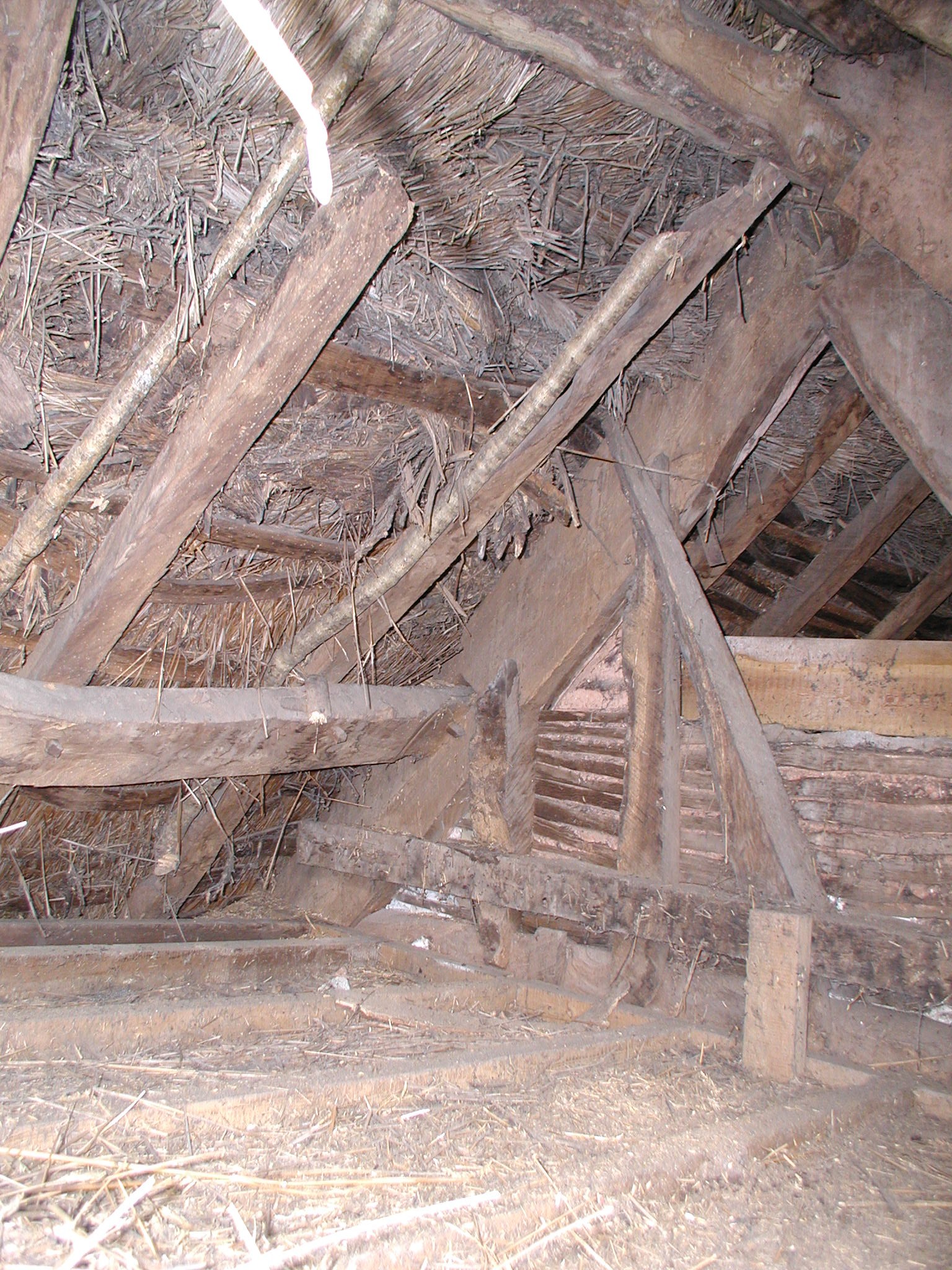Country Cottage
Country Cottage
Devon, UK
Putting a modern twist on a Grade II Listed Cottage.
This neglected listed ancient cottage was sensitively restored using traditional techniques and materials and extended with a contemporary glazed structure. Thorough investigation and survey of the existing structure and its defects revealed the history of the building, its site and its adaptation over time and development of a design that sought to exhibit this history not as a museum but as a family home. The approach revealed a 16th Century cottage (from muntin and plank screen) a makeover of a former cattle store (14th Century crucks roof timbers) itself an adaptation of the original single storey building suggesting a more ancient use as barn or store
A new thatched roof was proposed that retained the existing roof untouched to allow the bats to be retained relatively undisturbed whilst creating a new roof storage area at the other. The raising of the roof given precedent through the discovery of a 19th Century photograph of the cottage that revealed same. A 1950s extension and rear outhouse were demolished with materials used to repair the existing fabric. The extensions replaced by a bespoke stone and glass structure, with retractable frameless glass walls designed as a transparent wrap to the cottage.

A new thatched roof was proposed that retained the existing roof untouched to allow the bats to be retained relatively undisturbed whilst creating a new roof storage area at the other. The raising of the roof given precedent through the discovery of a 19th Century photograph of the cottage that revealed same. A 1950s extension and rear outhouse were demolished with materials used to repair the existing fabric. The extensions replaced by a bespoke stone and glass structure, with retractable frameless glass walls designed as a transparent wrap to the cottage.
Old buildings place a responsibility to ensure interventions are minimized and designed to preserve and enhance the existing fabric and a series of proposals were developed that took the opportunity to address building defects and exploit opportunities for both conservation and modernization. A colony of rare bats were discovered within the existing loft requiring consideration and accommodation throughout construction, eliminating the use of toxic chemicals and treatments and requiring a permanent home be created within the loft of the refurbished cottage.


Critical Mass Architects received Commendations at the prestigious LABC awards 2011 in the categories of Best Conversion to create a Dwelling and Best Vernacular Building and were also finalists in the Best Extension category. (Combined development with Barn Conversion, Devon.)
Office Address
The Studio @ Cappys Cottage,
Ogwell, Newton Abbot mail@criticalmassarchitects.com
00 44 1626 638210
Opening Hours
Monday — Friday 9am – 5pm
Saturday — Closed
Sunday — Closed
Philosophy
“We shape our buildings and are shaped by them. Investing in buildings gives returns every time we are in them ”
