The Pound House
Conversion old an old Devon Apple Barn into a retirement home
YEAR 2005
SIZE 1,200m²
CLIENT Private Owner
Imaginative conversion of a single storey stone barn on a sloping site to create a stunning two storey home
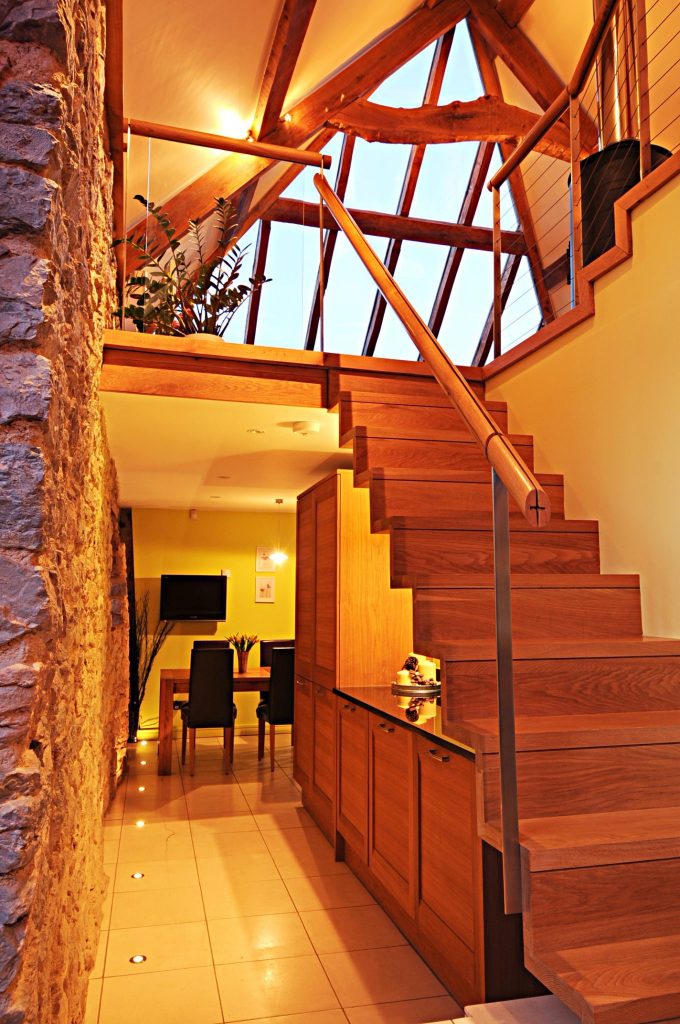
02
Design Strategy
To retain the barns character and features whilst accommodating the needs of a home.
To preserve the integrity of this listed building only existing openings were used and extensive negotiation with the planning authorities and conservation team resulted in replacement of the hip end of the roof with glazing providing a dramatic view over valley and beyond from the main living space.
Internally the barn has retained a feature wall of stone and green oak timbers in the roof have restored the open plan barn feel. Whilst internally the space is modern and clean lined, the use of materials has ensured a warm feel and externally the roof has been clad in reclaimed tiles to ensure the barn remains sympathetic to its rural environment.
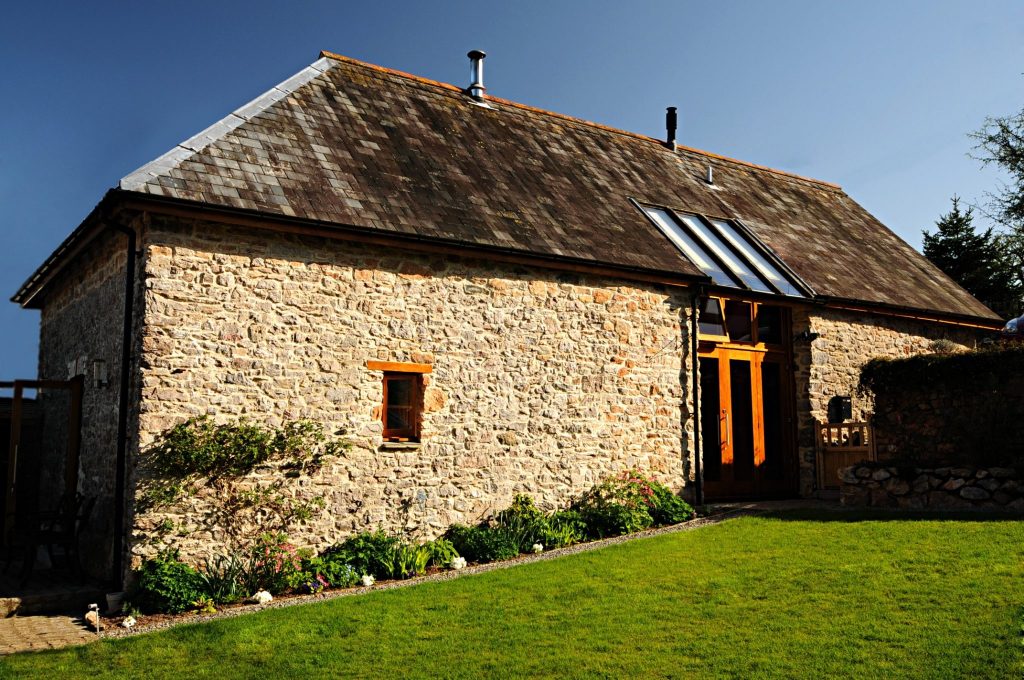
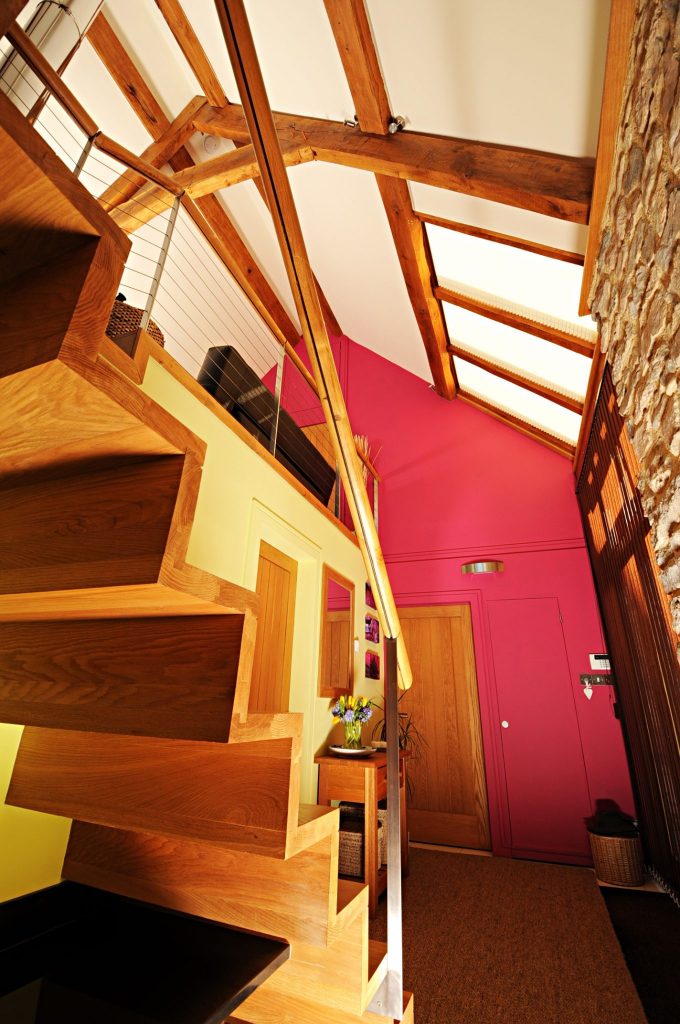
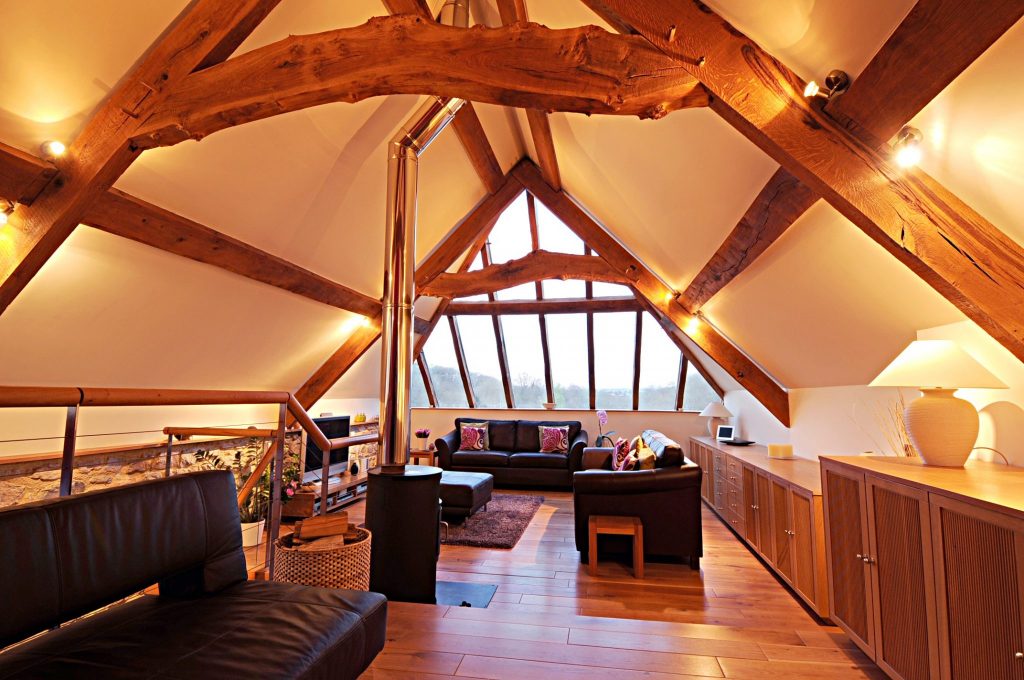
01
Background
The old barn was originally used for pressing apples from the surrounding orchards. The press long gone to a museum, the barn since used as workshop, store and garage. The apple trees of adjoining property the only reminder of this ancient use. The lowly use of the barn reflected its condition. A tin roof supported on temporary roof supports, a heavily sloping floor stripped of its original finishes to expose the soil covered rock below, massive stone walls hewn from the same material
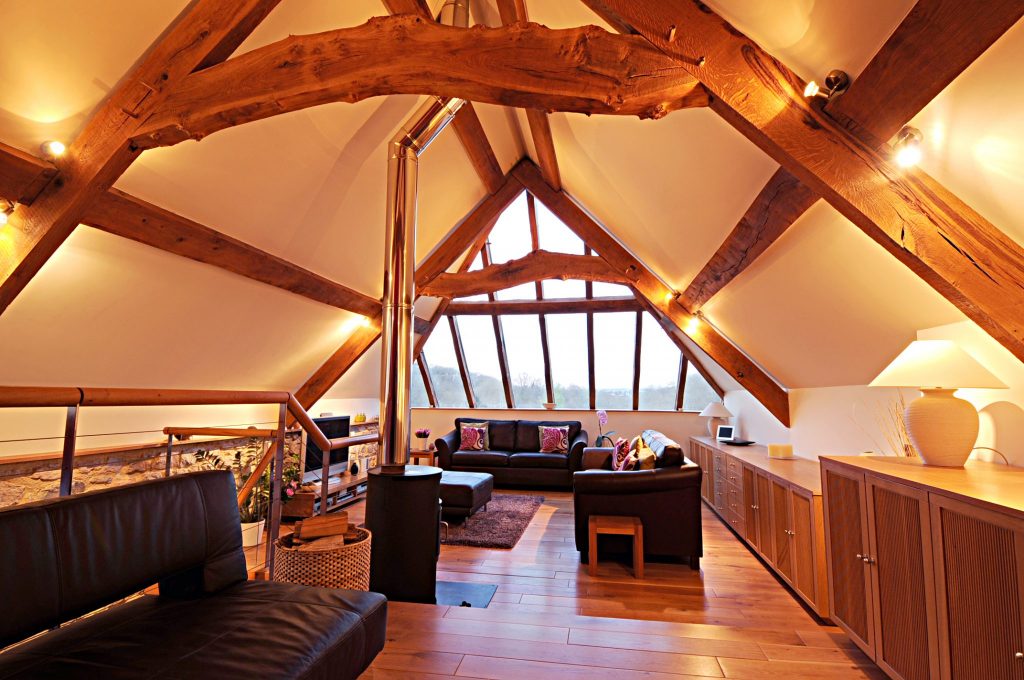
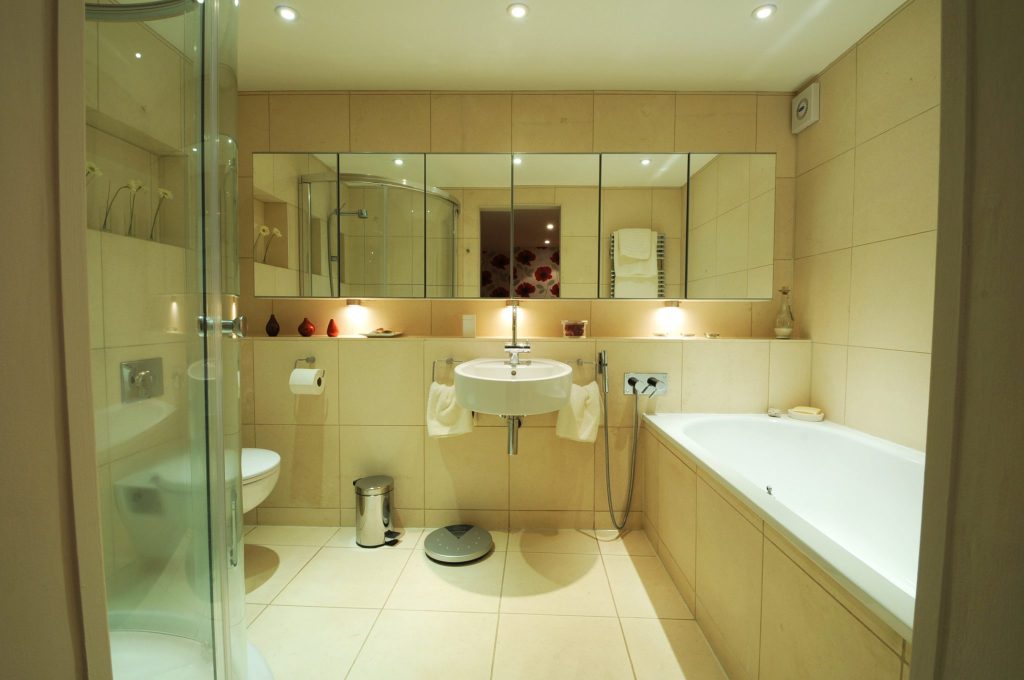
03
Awards
Critical Mass Architects received Commendations at the prestigious LABC awards 2011 in the categories of Best Conversion to create a Dwelling and Best Vernacular Building and were also finalists in the Best Extension category. (Combined development with Cottage Renovation, Devon
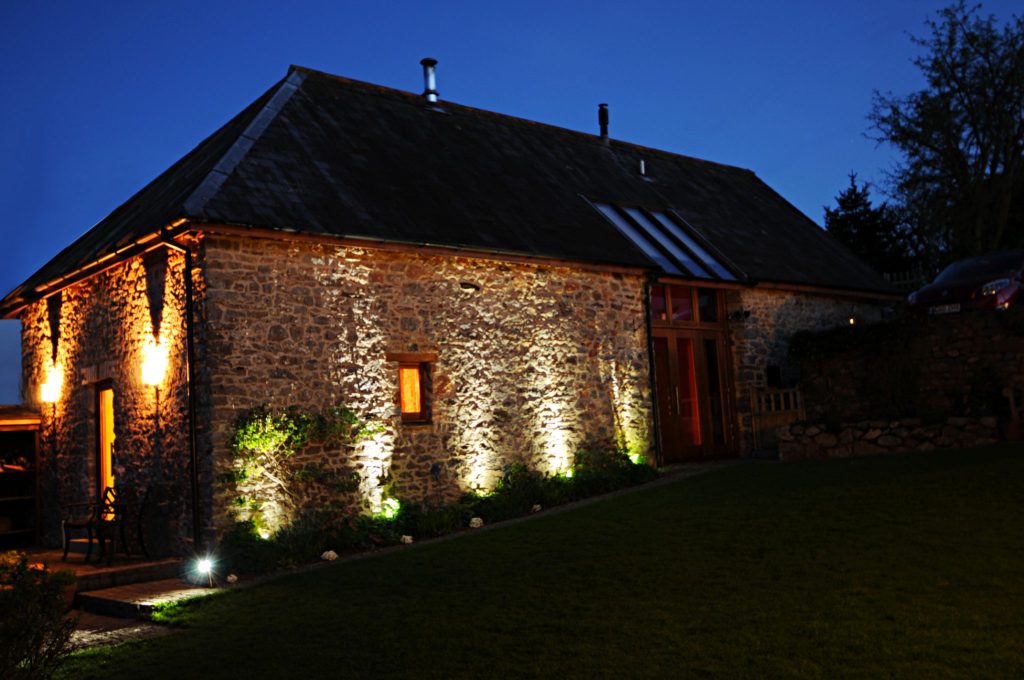
Office Address
The Studio @ Cappys Cottage,
Ogwell, Newton Abbot mail@criticalmassarchitects.com
00 44 1626 638210
Opening Hours
Monday — Friday 9am – 5pm
Saturday — Closed
Sunday — Closed
Philosophy
“We shape our buildings and are shaped by them. Investing in buildings gives returns every time we are in them ”
