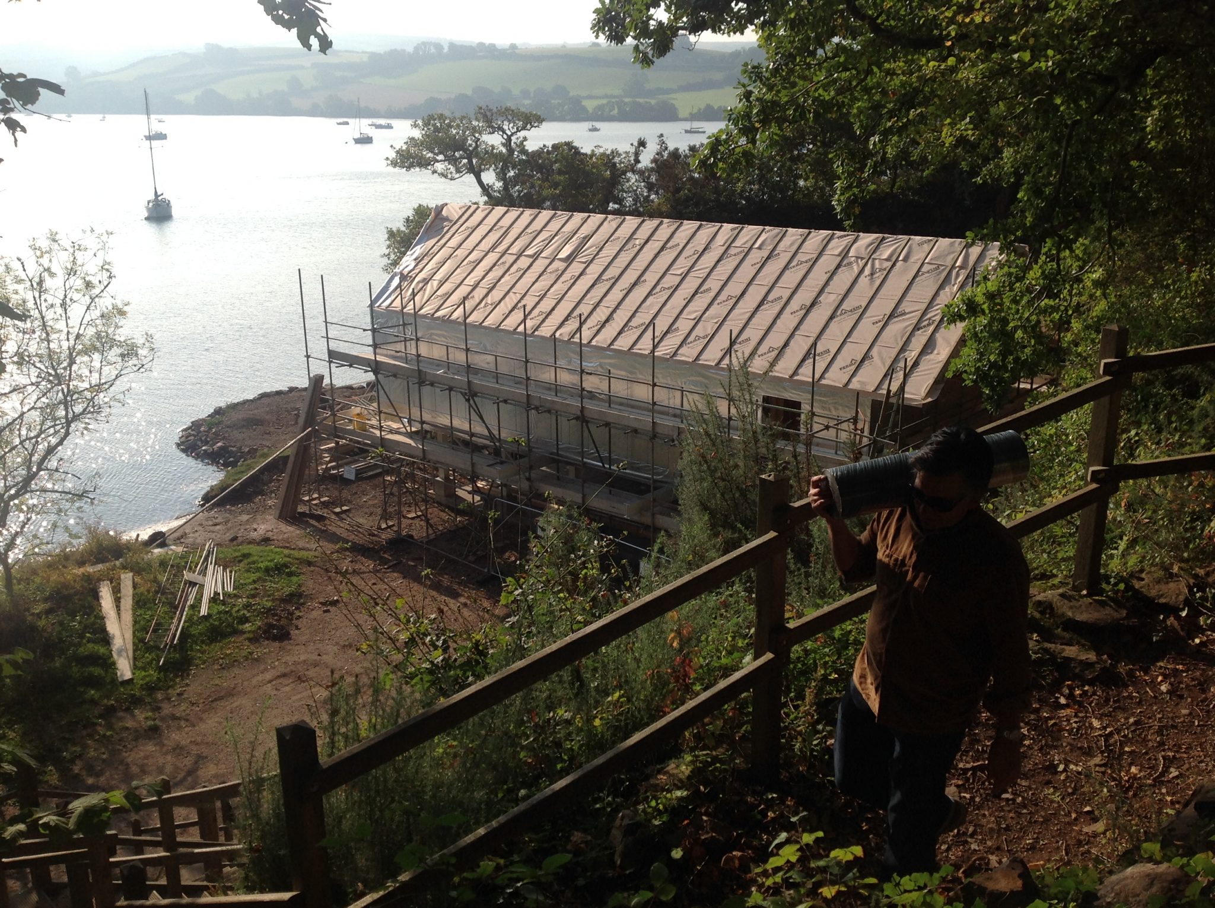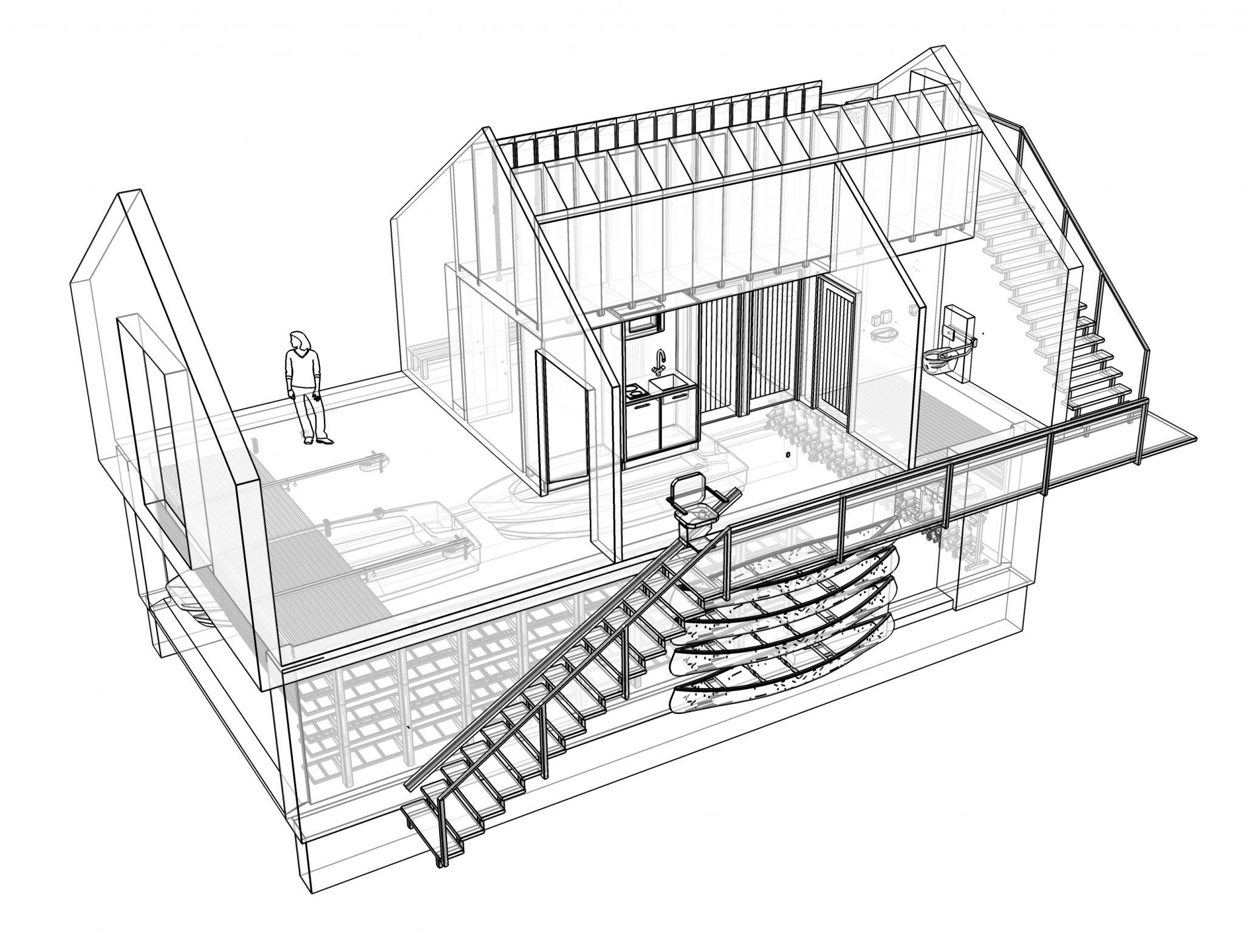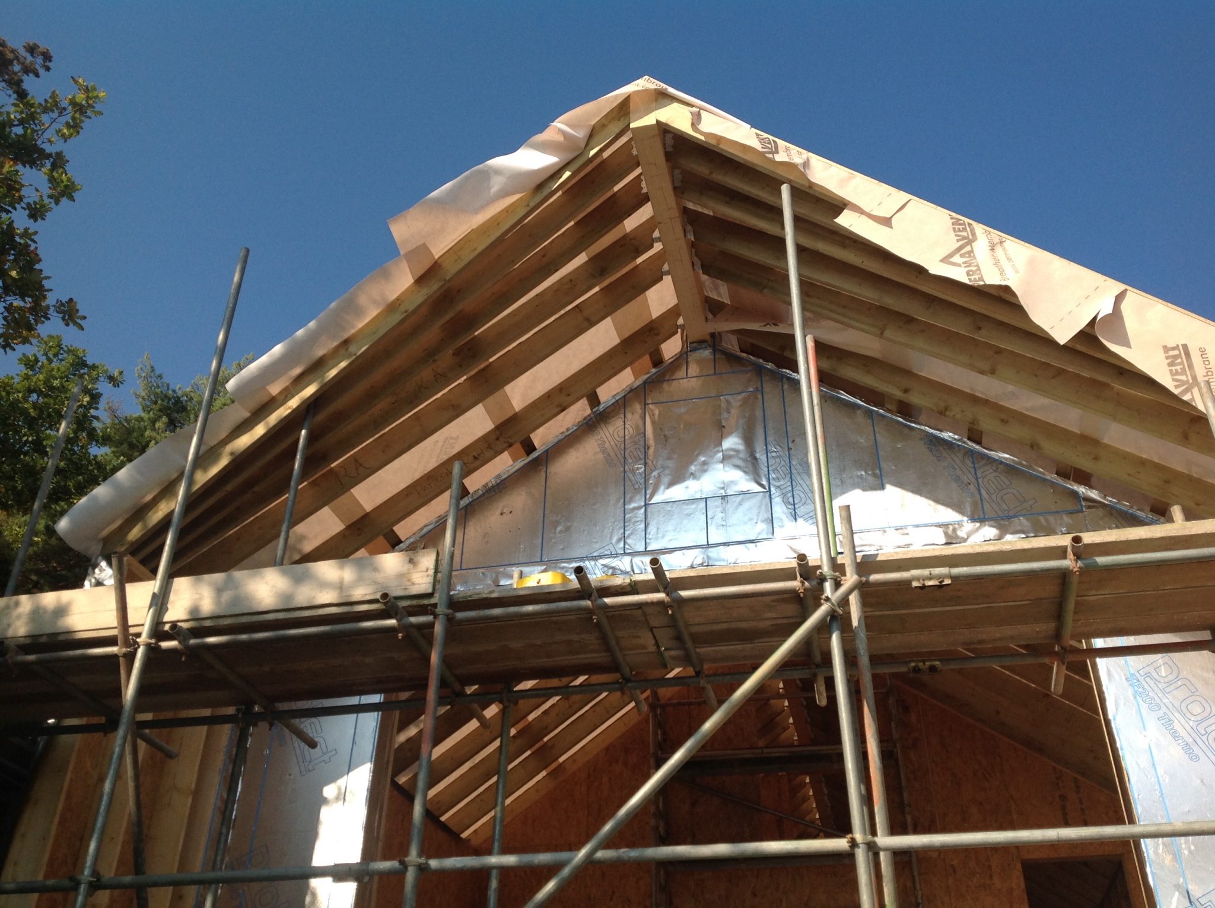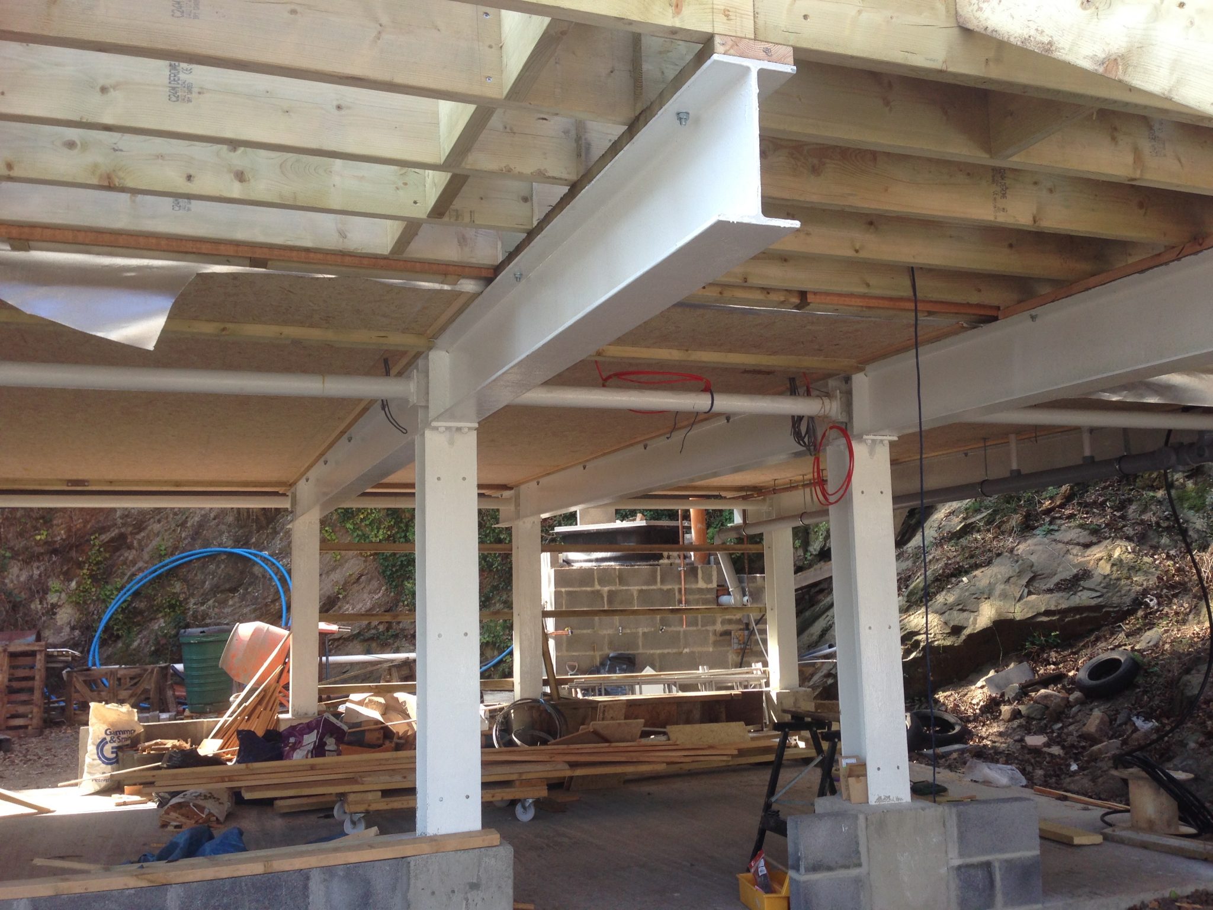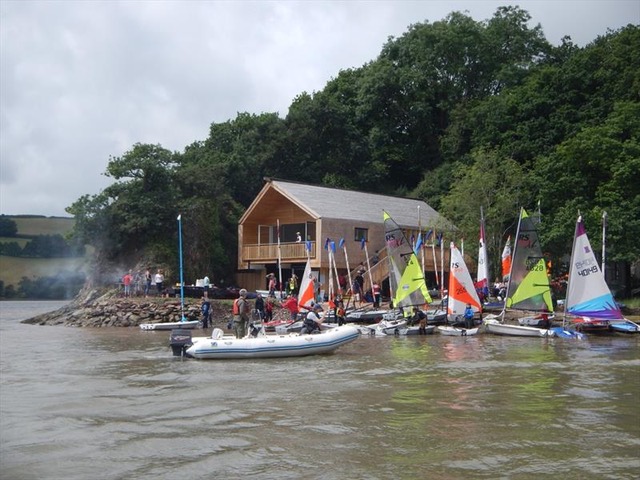Design Features
The Timber Superstructure was constructed offsite, delivered & erected in a matter of days to minimise the impact of working on a tidal site. This method of construction also ensured the stringent requirements of passivhaus construction could be met.
The Cedar Slatted roof provides decoration and shading, designed to shrug off leaves. An EPDM membrane below provides waterproofing.
The overhanging roof provides a rise soleil to the oversized triple glazing to the South Elevation.


